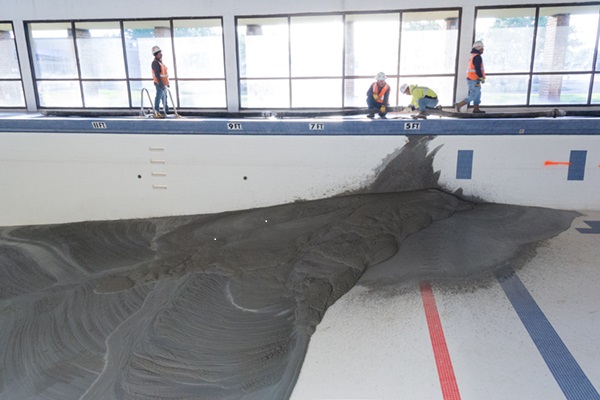Construction at Physical Education Building Begins

The fencing is up and construction crews have started work as College of the Mainland gets some much needed improvements to facilities.
The first project involves the gymnasium where the swimming pool – which was closed years ago – was filled in to make way for a large multi-purpose conference center able to accommodate 500 people. The pool was covered with flowable fill – a liquid soil comprised of cement, water, fine aggregate and fly ash.
Pete Lasneske with Bartlett Cocke, the general contractor, said the decision to use flowable fill was made with safety in mind as crews will not be required to be at the bottom of the 11-foot deep pool when the mixture is poured. Between 700 to 800 cubic yards of the flowable fill is needed to pack in the pool.
Safety is foremost as construction workers merge onto campus, said Charlie King, director of facility services. Already, COM maintenance personnel are wearing PPE – personal protective equipment – which includes safety vests and steel-toed shoes. Others also may be required to wear safety glasses and hard hats.
Signs reading, “Wearing PPE is not an option, it is a requirement” can be found in facilities services building and around the construction site.
Students, faculty and staff and that usually park in Lot D should be mindful of additional vehicles belonging to construction crews. The speed limit in the parking lot is 5 mph.
Aside from filling in the pool, crews already have started asbestos abatement in the Physical Education building. Once that is completed, workers will begin demolition of the building’s interior.
Bi-weekly meetings are being held between COM officials, Bartlett Cocke and PBK, architects of the project, to discuss the progress, any changes and concerns.
The facilities upgrades are part of a $16.25 million maintenance tax note approved by the college’s Board of Trustees.
Although the construction may disrupt some workout regiments, when completed, gym users will find modernized fitness rooms, locker and shower areas.
The construction projects will entail a sort of “musical chairs” as some staff are temporarily relocated to other parts of the campus.
Once the new multi-purpose area is completed, it will serve as temporary quarters for the student center staff while that building is being renovated. The HR Department will relocate to the Appomattox Square complex and a metal building being constructed just south of the facilities building on Monticello will temporarily house the book store.
The student center will see all exterior brick walls replaced with metal stud walls, insulation and then brick. The center will have a contemporary look and include an outside terrace overlooking the lake on campus plus a canopy and sunlight screens to shade the area and existing glass wall. The building’s second floor will feature an added canopy and lobby addition over the main entrance.
The chemistry lab on campus also will get a much needed makeover and be transformed into a state-of-the-art learning environment.
